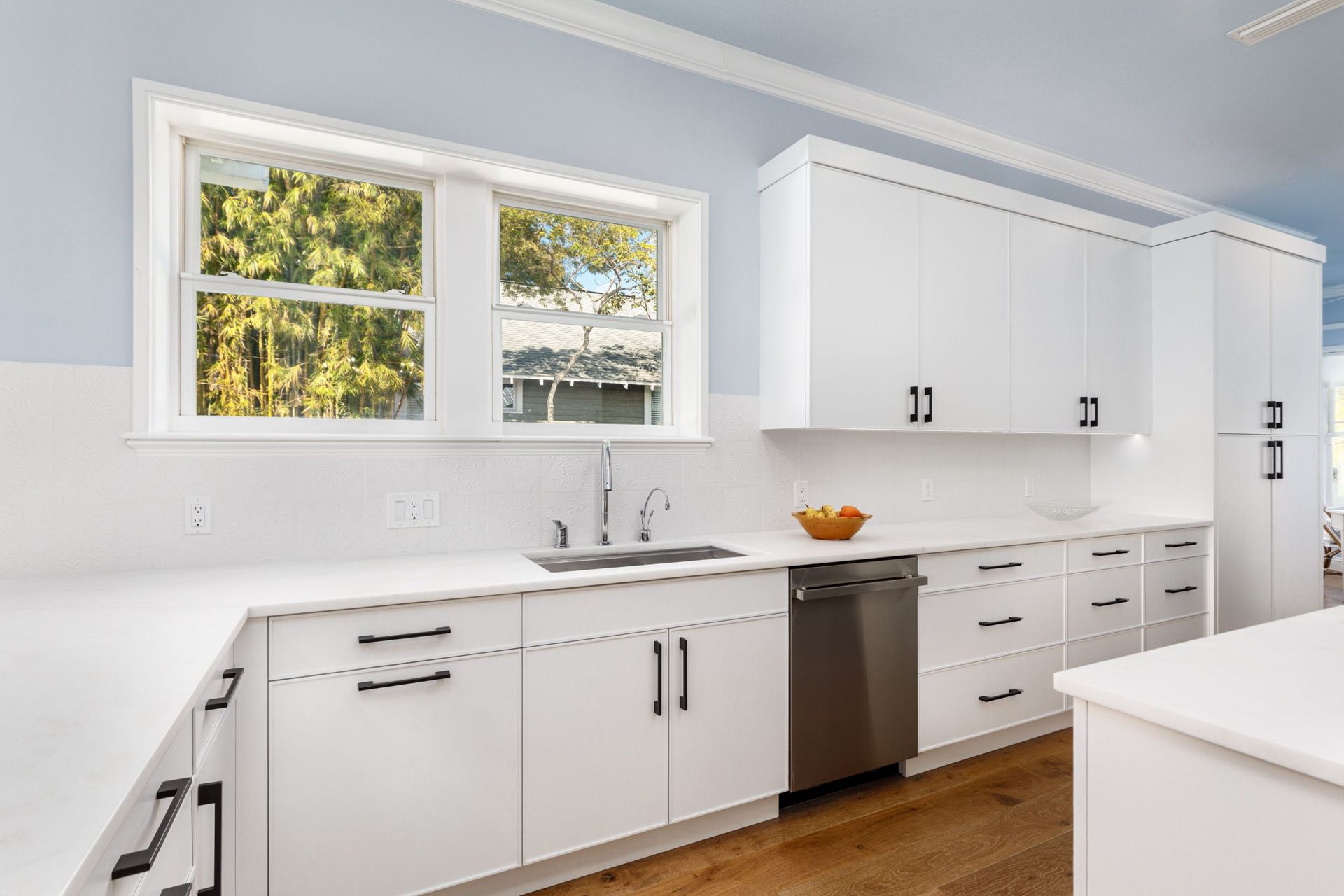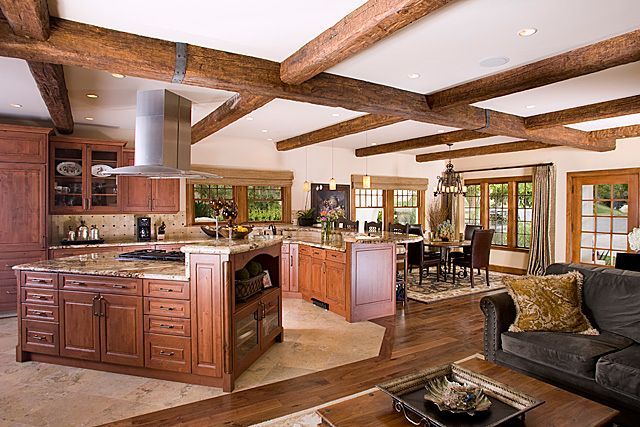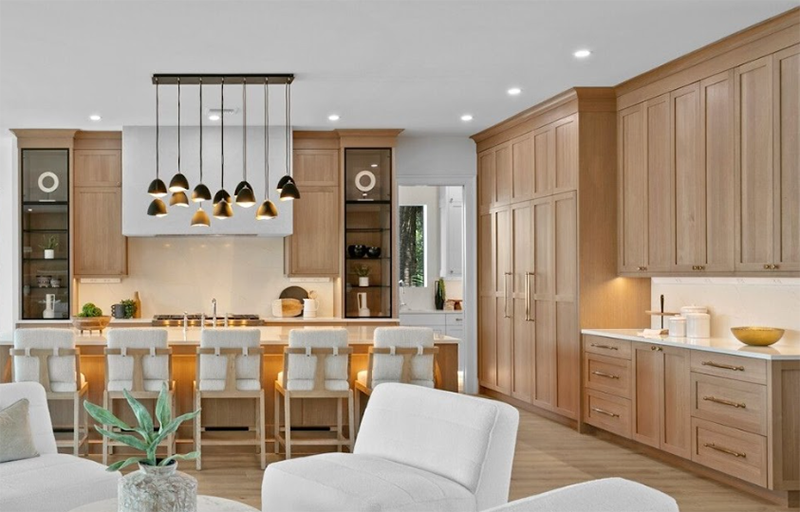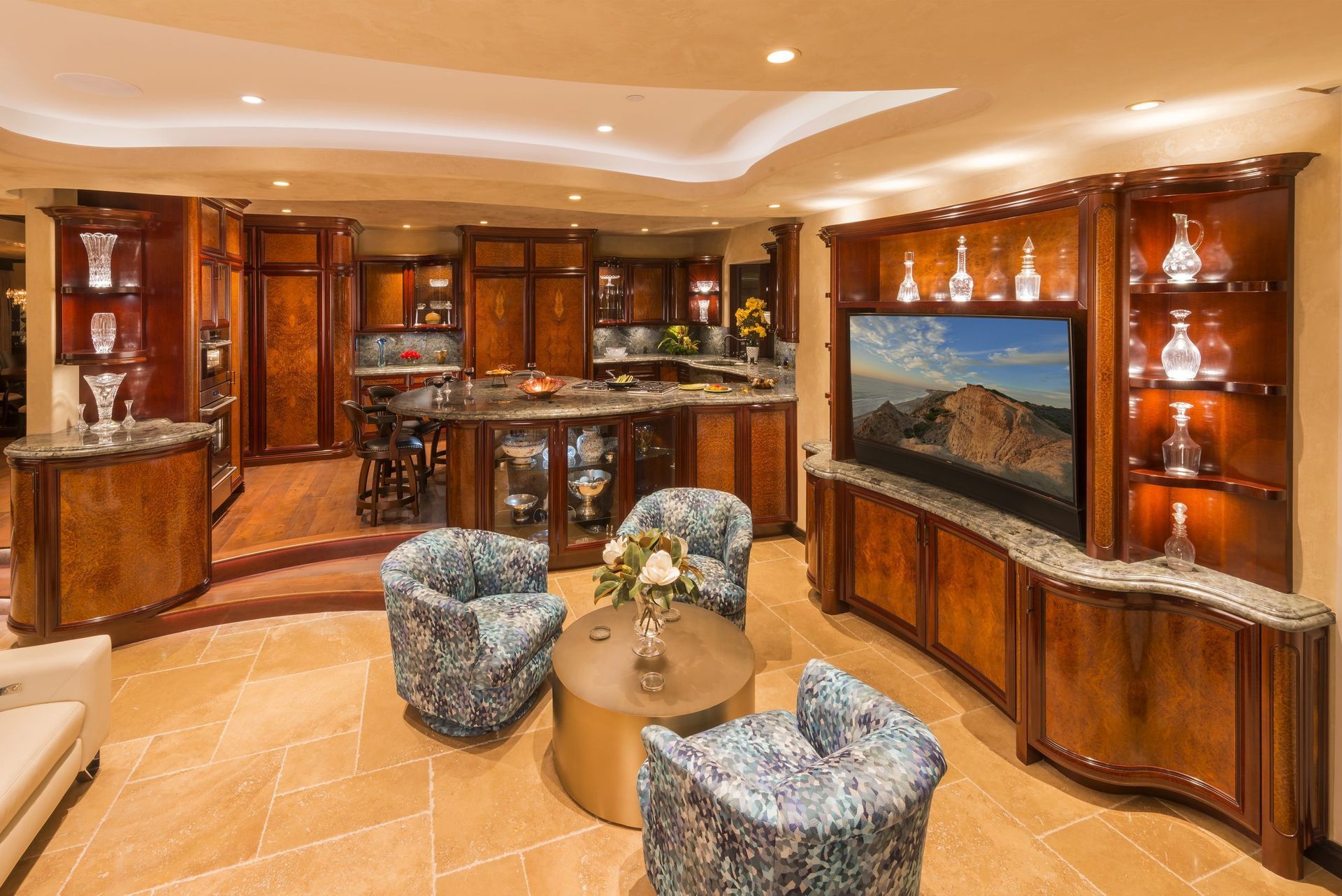Blog

October 28, 2024
How Does a Designer Approach Your Kitchen? First thing to remember. You can’t rush quality. If you want an astounding kitchen, the design and manufacturing of the cabinets take time. But how does a designer work their magic? Designing a kitchen layout is one of the most crucial steps in creating a space that is both functional and beautiful. The kitchen is often the heart of the home, serving as a place for cooking, dining, and socializing. A well-thought-out kitchen layout can make a significant difference in how you use and enjoy this space, it starts with a phone call and setting an appointment for the designer to come to find your needs and to look at the space. The designer understands the kitchen triangle. The concept of the kitchen work triangle is a cornerstone in kitchen design. It refers to the ideal positioning of three main work areas: • Refrigerator (for food storage) • Sink (for cleaning and prepping) • Stove (for cooking) They look at your space and think of the triangular workflow of a kitchen to make it enjoyable to work in the space. Next the space needs to be considered and what modifications you may want to happen to give you the kitchen of your dreams. Sometimes it’s possible to move walls and sometimes not. Most kitchens fall into these shapes. Next the space needs to be considered and what modifications you may want to happen to give you the kitchen of your dreams. Sometimes it’s possible to move walls and sometimes not. Most kitchens fall into these shapes. • Single-Wall Layout: Ideal for small spaces, this layout places all kitchen components along one wall. It’s simple and streamlined but may lack efficiency in larger kitchens. • Galley Kitchen: This layout features two parallel countertops with a walkway in between. It’s efficient for smaller spaces and allows easy access to everything within a few steps. • L-Shaped Kitchen: This design uses two adjoining walls to create an L shape. It offers flexibility and opens up floor space, making it popular in open-plan homes. • U-Shaped Kitchen: Surrounding the user on three sides, this layout provides plenty of storage and counter space. It’s ideal for larger kitchens where multiple cooks may be working. • Island Kitchen: Adding an island can enhance an L-shaped or U-shaped kitchen. Islands provide extra prep space, storage, and seating, and can also serve as a focal point in open-concept designs. Remember changing layouts will cost money, time, and probably building permits. Ok, so we have looked at the space, now is when the creative and experience comes in. A true designer considers the work zones and functionality of them. Some common kitchen zones include: • Preparation Area: Ensure ample counter space near the sink for chopping and prepping ingredients. • Cooking Zone: Arrange your stovetop, oven, and microwave together for a seamless cooking experience. • Cleaning Zone: Position the dishwasher close to the sink to make loading and unloading more efficient. • Storage Zones: Group similar items together (e.g., spices near the stove, pots and pans near the oven). This keeps everything you need within reach during specific tasks. They will think of all of this to create the space you will love for years. Many clients want one more important item. More storage space. Smart storage is key to a functional kitchen. Consider features like: • Deep Drawers: Ideal for storing pots, pans, and bulky items. • Pull-Out Shelves: Allow easy access to items at the back of cabinets. • Vertical Storage: Use wall-mounted shelves, hooks, and racks to store items like utensils, cutting boards, and spices. • Corner Solutions: There are now many new ideas to use that go beyond a lazy susan. You will be surprised at how they will help you. Another fun, useful and creative part of the kitchen is lighting. Proper lighting in the kitchen is essential for both safety and ambiance. Consider layering different types of lighting: • Ambient Lighting: Ceiling fixtures or recessed lights provide overall illumination. • Task Lighting: Under-cabinet lighting ensures that work areas like countertops and sinks are well-lit. • Accent Lighting: Pendant lights above islands or in dining areas add a decorative touch while enhancing visibility. Many clients complaint about their old kitchen is traffic flow. The kitchen should be easy to navigate, especially if multiple people are using it at once. Keep these tips in mind: • Walkway Widths: Ensure at least 36 inches of clearance for walkways in the kitchen. In areas where there are work zones, more areas may be needed if possible. • Avoid Cross-Traffic: Position the fridge and oven away from high-traffic areas to reduce congestion. • Appliance Doors: Make sure doors on the fridge, oven, or dishwasher won’t block walkways or hit other appliances when opened. While functionality is key, aesthetics shouldn’t be overlooked. Here’s how to make your kitchen visually appealing: • Color Schemes: Stick to a cohesive palette that reflects your style, whether it’s modern, traditional, or rustic. • Material Choices: High-quality countertops, backsplashes, and cabinetry can elevate the look and feel of your kitchen. • Finishing Touches: Hardware, faucets, and lighting fixtures are opportunities to inject style and personality into the space. The right appliances can enhance both the functionality and aesthetics of your kitchen. Consider: • Smart Appliances: Wi-Fi-enabled ovens, fridges with touch screens, and voice-activated lights can make cooking more efficient. • Energy Efficiency: Choose appliances with energy-saving certifications to reduce utility costs and environmental impact. • Hidden Appliances: Concealed refrigerators, dishwashers, and range hoods can create a sleek, seamless look. Designing a kitchen layout requires balancing practicality with personal style. By focusing on the work triangle, zoning, storage, lighting, and thoughtful aesthetic details, you can create a kitchen that’s not only beautiful but also a pleasure to use. Whether you’re starting from scratch or renovating an existing space, careful planning is the key to a kitchen that truly works for you.

October 28, 2024
Experience You Can Trust: Minh Ho brings a wealth of expertise with nearly 30 years as a designer and project manager for high-end companies in La Jolla, San Diego, Bellevue, WA, and Tampa Bay, FL. With a BA in Fine Arts from UC Santa Barbara and an MA in Interior Design from SDSU, Minh blends creativity and technical skill to create kitchen designs that are both beautiful and functional. Personalized Design and Support: Minh is not just here to sell cabinets. He designs kitchen layouts tailored to your style and budget, helping you select the perfect cabinets that complement your design. From concept to completion, he works closely with your general contractor to ensure the cabinets are installed exactly as planned. A Commitment to Excellence: Unlike others who simply line up boxes on a wall and disappear after the sale, Minh and Mai Kitchen Works are dedicated to staying with you from start to finish, delivering the kitchen of your dreams. You can count on their ongoing support and commitment to quality, long after the project is completed.

October 28, 2024
When it comes to cabinets, the choices in materials can be overwhelming—solid wood, particle board, MDF, plywood, veneer, laminate, and more. Understanding the basics of cabinet construction is key to making an informed decision that will impact the look, durability, and overall quality of your kitchen. Understanding Cabinet Materials Solid Wood: As the name suggests, solid wood is cut directly from trees like maple, oak, and walnut. It’s a premium material that, when crafted by skilled cabinet makers, adds a luxurious, timeless appeal to your kitchen. This is often the choice for high-end cabinet doors, while the boxes are typically constructed from other materials. Plywood: Plywood is a top choice for cabinet boxes. It offers a smooth surface that takes paint or stain beautifully, inside and out. Plywood is strong, durable, and when made with the right thickness, it can stand the test of time. MDF and Engineered Wood: Medium-density fiberboard (MDF) is an engineered product made from wood fibers, resin, and wax, compressed into panels. Similar materials include particle board, furniture board, and other man-made products. While these are budget-friendly options and can be finished with a veneer overlay, they don’t match the strength or quality of solid wood or plywood. Key Elements of Quality Cabinet Construction Box Construction: The box forms the foundation of your cabinets—where you store your cookware, utensils, and more. Whether the cabinets hang from the wall or sit as base units, the construction quality directly affects both the look and longevity of your kitchen. Look for boxes with a full back panel made from 3/8” thick plywood. This ensures durability and makes installation easier. Lower-quality cabinets may use thinner panels with metal straps or picture frame backs that expose the wall, indicating that they won’t last as long. Hardware and Hinges: High-quality hinges are crucial since they endure constant use. Opt for soft-close hinges that offer smooth and quiet operation. Inferior hinges can result in stiff or loose doors that may not close evenly. If the manufacturer doesn’t provide a lifetime warranty on the hinges and hardware, it’s a red flag. Drawer Glides: Drawers see heavy daily use, so they need to open fully and operate smoothly. Undermount, soft-close drawer glides are a hallmark of good cabinets, offering smooth operation and supporting the drawer’s weight. Quality glides should be made of robust steel, rated to handle up to 90 lbs., ensuring they can carry your silverware, cooking utensils, and more with ease. Dovetail Joints: A well-made dovetail joint is a sign of craftsmanship. The interlocking teeth should be smooth, tight, and flush. Be wary of lower-quality cabinets where the dovetail joints are uneven, with visible gaps, or where drawers are merely stapled together. Such construction methods are prone to failure over time. The Importance of Factory-Finished Cabinets A high-quality cabinet manufacturer will deliver cabinets that are fully finished and ready for installation. The boxes and drawers are crafted, painted, and assembled at the factory, ensuring consistency and quality. Minimal on-site assembly, such as attaching doors or drawer fronts, should be all that’s required. Making the Right Choice When selecting cabinets, consider how long you plan to stay in your home and your preferred style. If you’re budget-conscious and enjoy updating your kitchen frequently, more economical options might suit you. However, if you’re aiming for a timeless, classic look that will last for years, investing in high-quality cabinets is a smart choice. Why Work with a Professional Kitchen Designer? Unlike big-box stores, a professional kitchen designer brings years of experience and expertise in creating kitchens that are both functional and beautiful. They’ll work closely with you to understand your needs, ensuring that your kitchen is not only stunning but also a joy to work in.

October 28, 2024
The kitchen is often referred to as the heart of the home, a space where family and friends gather, meals are prepared, and memories are made. To make the most of this vital area, effective lighting is essential. The right lighting not only enhances the aesthetics of your kitchen but also improves functionality, safety, and energy efficiency. Here’s are some thoughts to achieving optimal kitchen lighting. Ambient Lighting This is the general illumination that fills the room, providing a uniform level of brightness. Common sources include ceiling-mounted fixtures, recessed lighting, and pendant lights. Ambient lighting sets the overall tone of the kitchen and ensures safety while moving around. Task Lighting Task lighting focuses on specific areas where activities occur, such as countertops, sinks, and stoves. It can include under-cabinet lights, pendant lights above islands, or track lighting. Task lighting is crucial for detailed work like chopping vegetables or reading recipes. Accent Lighting Accent lighting adds visual interest and highlights design features such as artwork, decorative shelving, or architectural details. This type of lighting can include LED strip lights, spotlighting, or decorative fixtures that draw attention to specific elements in the kitchen. Layering Your Lighting Layering is key to achieving a well-lit kitchen. By combining ambient, task, and accent lighting, you create a dynamic space that can adapt to different activities and moods. Start with Ambient Lighting: Install ceiling fixtures or recessed lights to create a baseline brightness throughout the kitchen. Add Task Lighting: Incorporate under-cabinet lighting and pendant lights over workspaces. Consider LED strip lights for a seamless look. Incorporate Accent Lighting: Use adjustable spotlights or decorative fixtures to highlight features like open shelving or a beautiful backsplash. Choosing the Right Bulbs The type of bulbs you choose affect both the quality of light and energy consumption. Here are some options: LED Bulbs: Energy-efficient and long-lasting, LED bulbs are a popular choice for all types of kitchen lighting. They come in various color temperatures, allowing you to select warm, cool, or daylight options. Incandescent Bulbs: While they provide warm light, incandescent bulbs are less energy-efficient and have a shorter lifespan. Fluorescent Bulbs: These are typically used for task lighting in kitchens but may not provide the warmth that many homeowners desire. Final Thought Effective kitchen lighting combines function and style, enhancing both the usability and beauty of this essential space. With thoughtful planning, your kitchen can be a bright and welcoming space for cooking, dining, and gathering with loved ones.

October 28, 2024
If you’re looking to save money while giving your kitchen a fresh look, you may have heard of cabinet refacing—but is it really a good option? Refacing involves replacing the doors of your existing cabinets, but there are several factors to consider before committing to this project. First Consideration: Are your current base and upper cabinets worth saving? If you’re aiming for a new color, you’ll likely need to repaint the cabinet frames. Proper preparation is crucial for achieving a smooth, lasting finish that matches your new doors. However, depending on the color you choose, achieving an exact match in both color and finish can be challenging. Is the wood of your old cabinets still in good shape? Chips, nicks, or water damage will negatively affect the final result. The wood needs to be sturdy where the new hinges will attach; otherwise, you’ll be forced to opt for new cabinets. Not all cabinets are suitable for refacing. The existing structure must be in good enough condition to support the new materials. Additionally, your design options may be limited compared to choosing all-new cabinets in terms of style, finishes, and customization. When repainting, as mentioned earlier, meticulous prep work is key to a quality finish and color match. However, over time, painted cabinets are more prone to chipping and fading due to daily wear and tear. If your cabinets are outdated, repainting or re-staining may not fully achieve the modern look you’re after.
